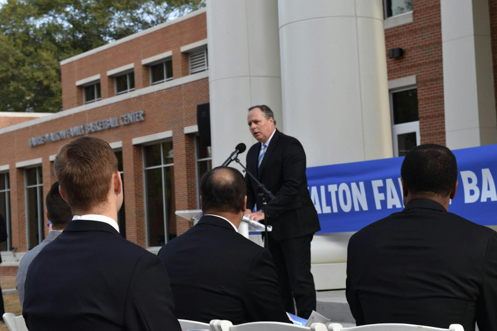
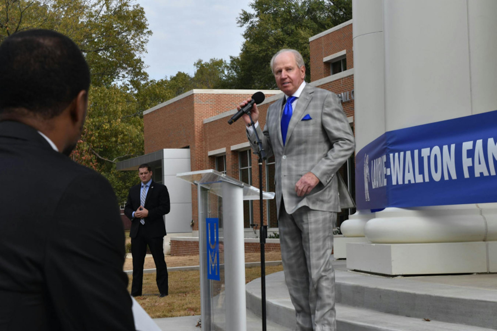
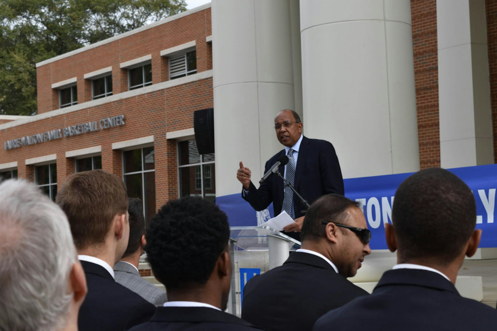
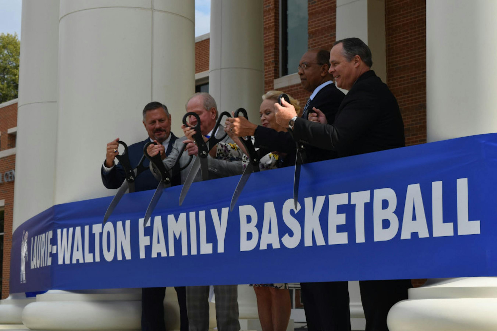
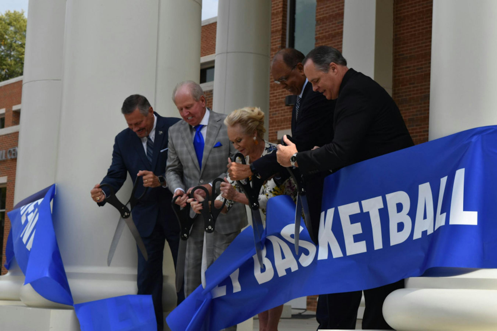
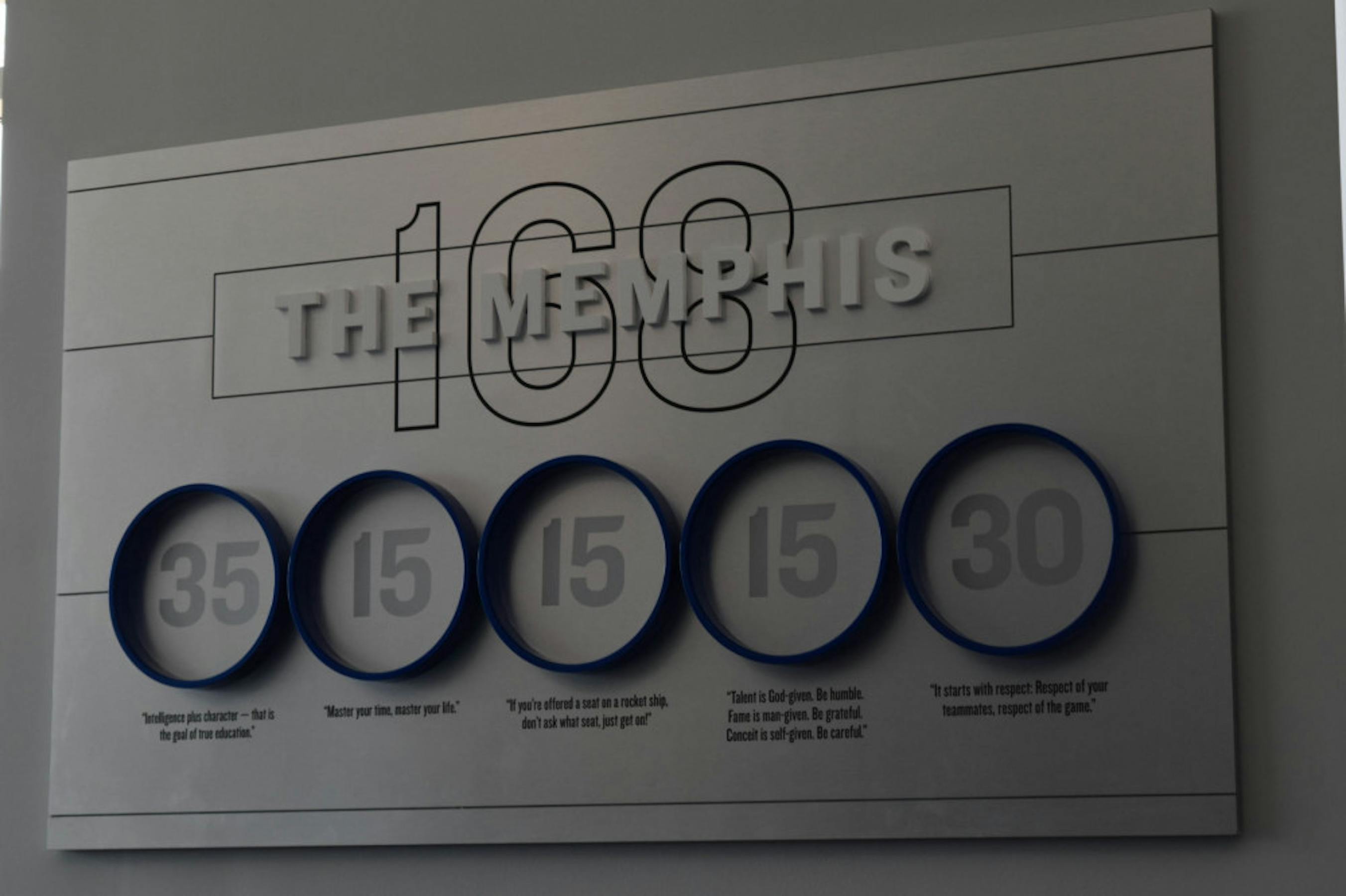
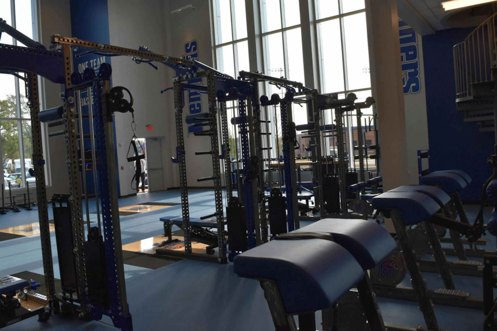
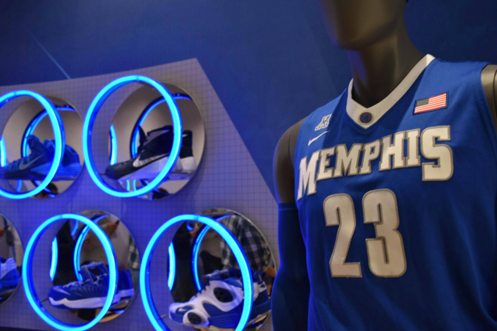
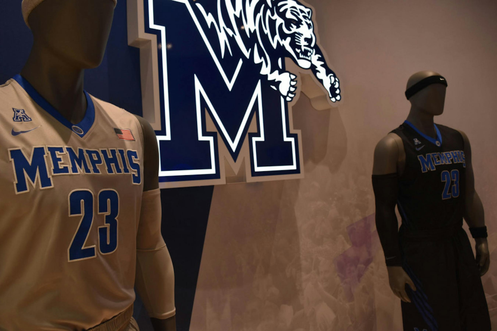
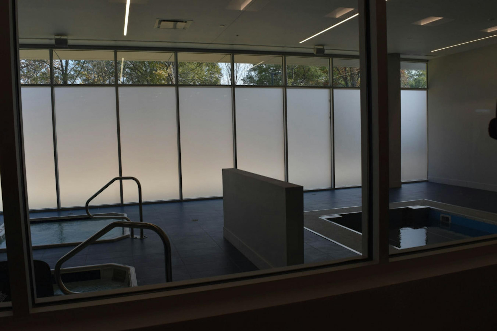
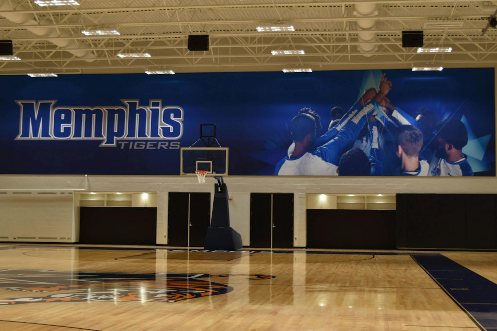
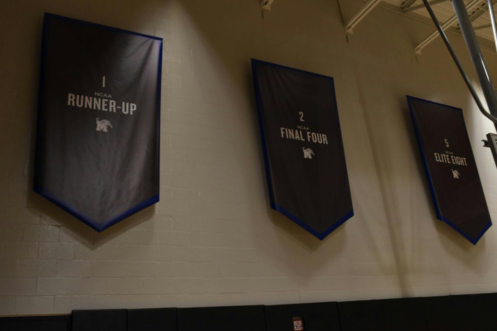
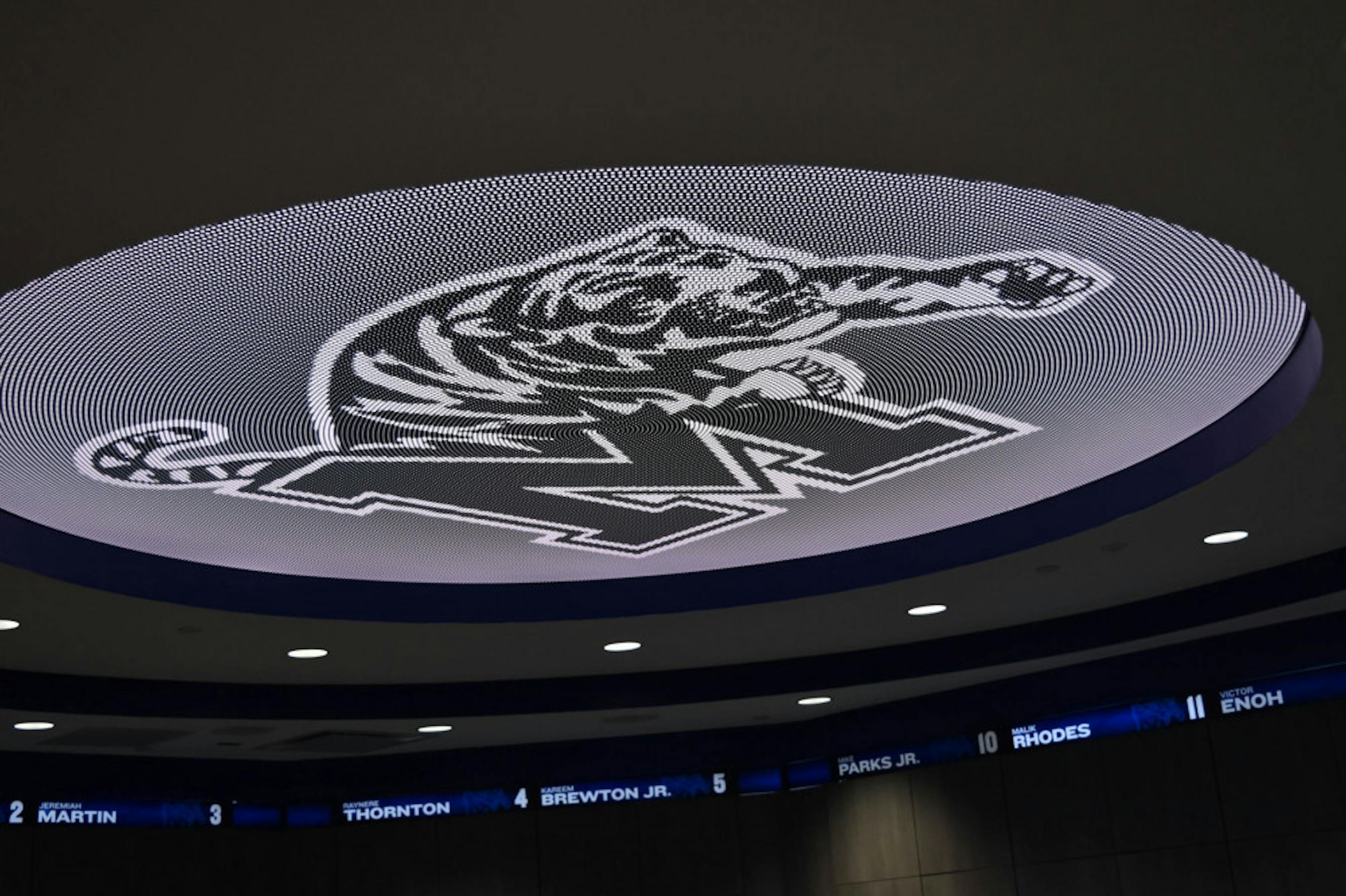
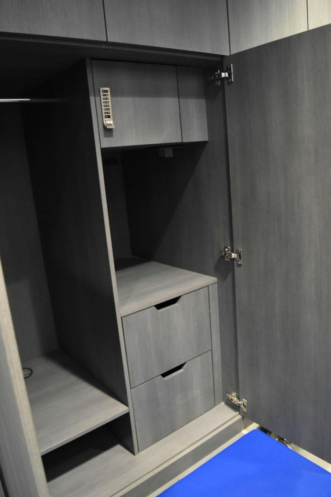
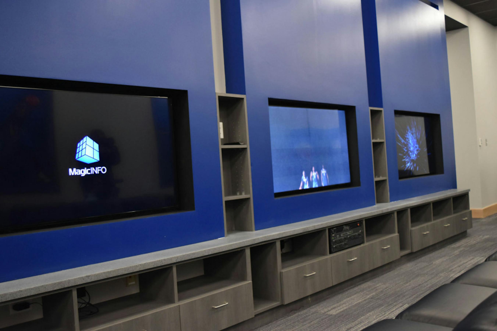
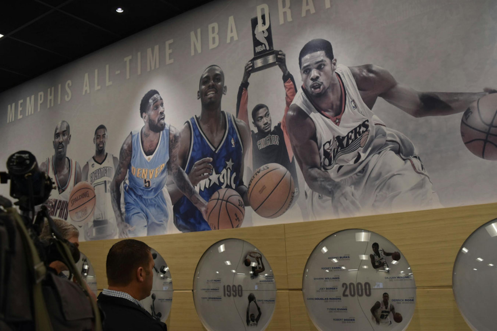
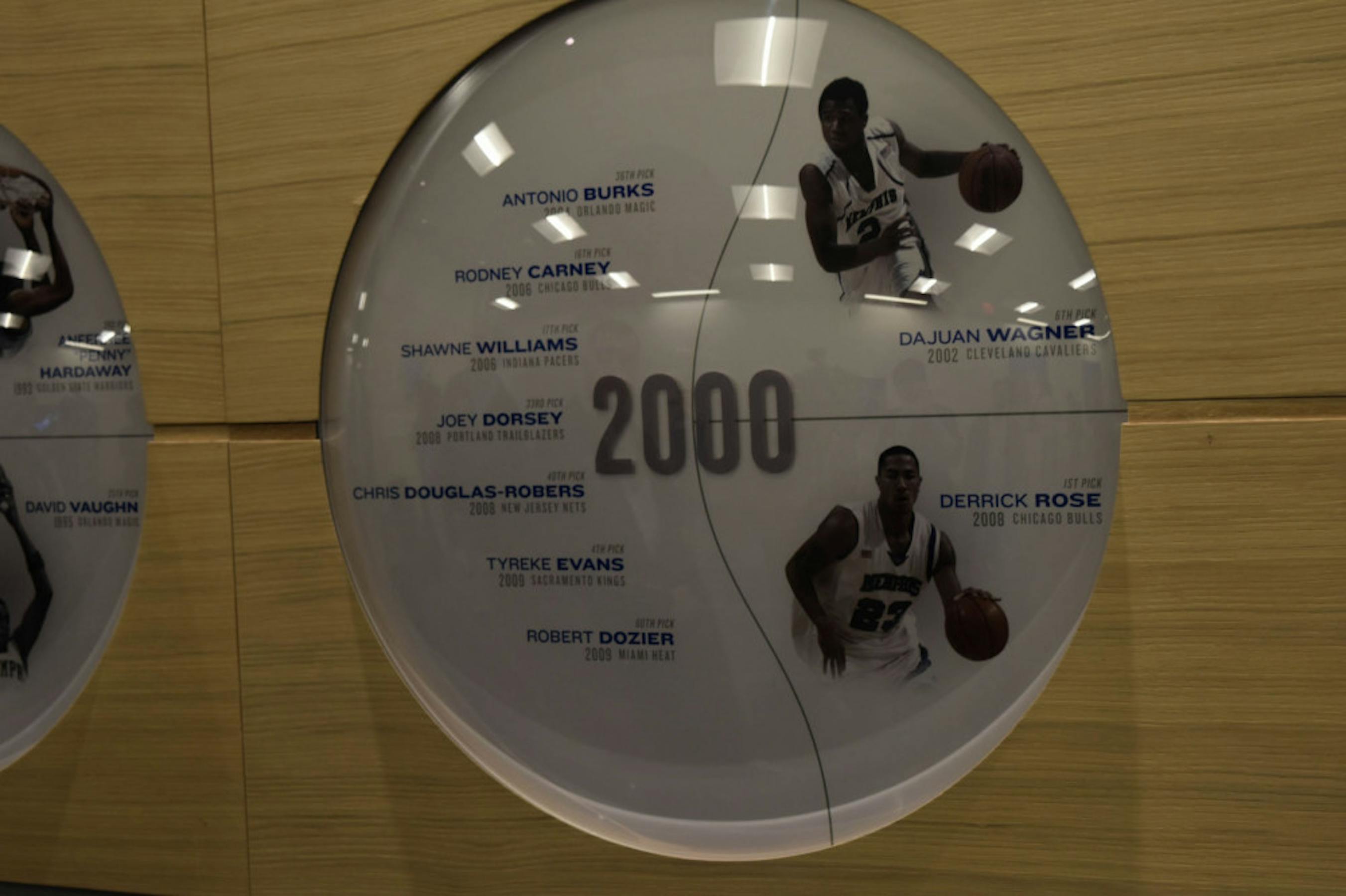
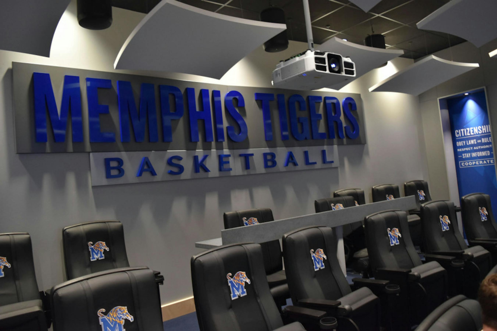
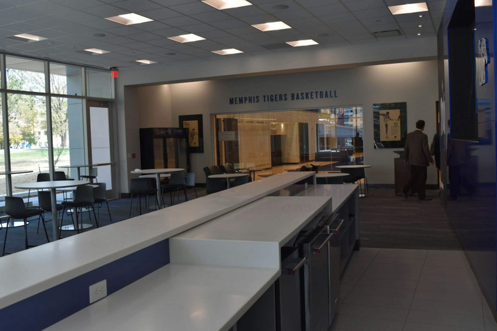
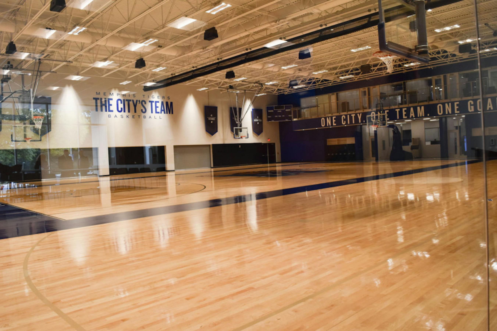
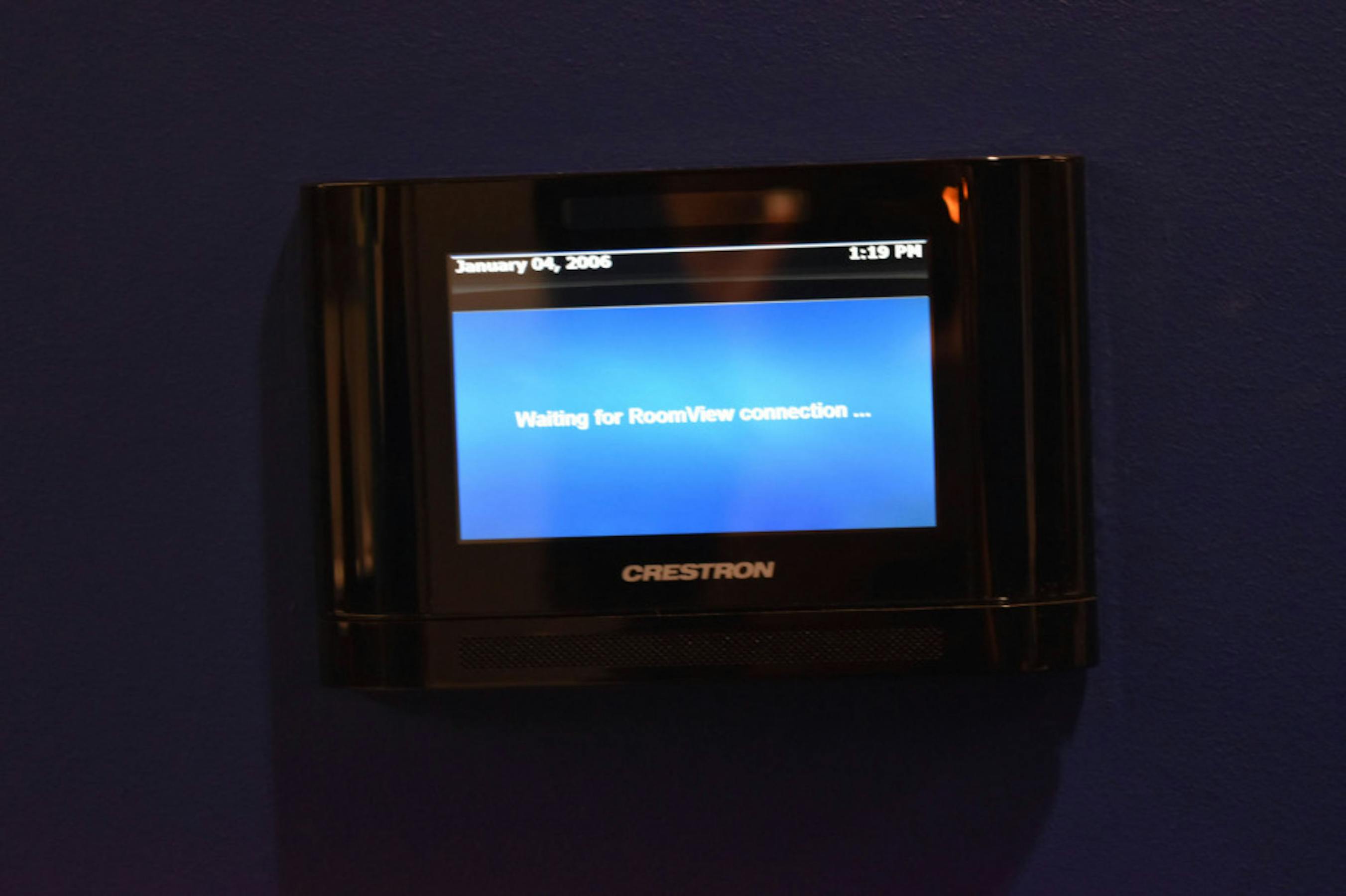
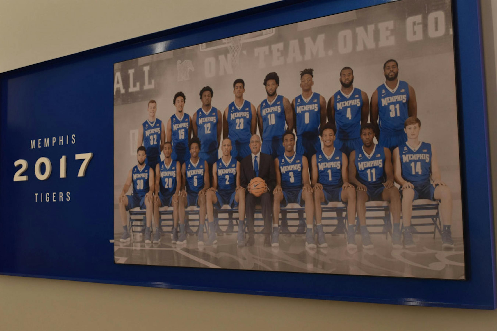
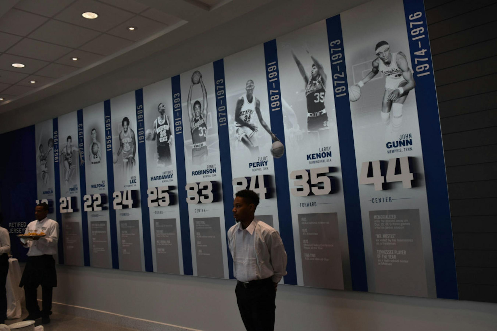
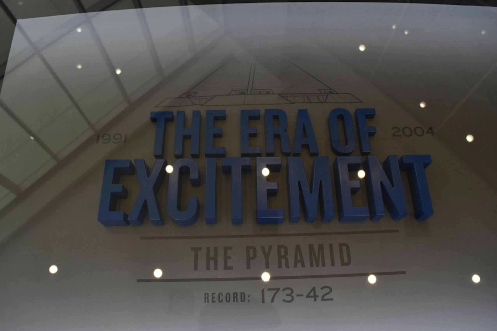
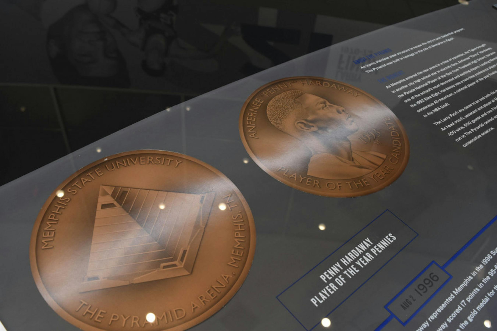

By Jon Bell | jmbell3@memphis.edu The Laurie-Walton Family Basketball Center was shown off in a ribbon-cutting ceremony Friday. The facility is located on the Park Avenue campus and features the latest in athletic amenities and technology. The $21,533,058 facility took 10 months to design and 14 months to build. It was completely financed by private funding and features state-of-the-art training facilities and enhanced technology. “The Laurie-Walton Family Basketball Center is truly the next generation of facilities,” Athletic Director Tom Bowen said. “This facility will place Memphis along the top tier of programs nationally,” University of Memphis President M. David Rudd said. “It positions this program for continues success … There is remarkable history in this building. It captures that great, proud history of Tiger basketball.” In the facility, there are biometric readers that allow players, coaches and staff to use their thumb print to open doors and see the day’s schedule. There are multiple training rooms designed to maximize player health and efficiency. Hydrotherapy pools and underwater treadmills will be used for quicker rehabilitation and flexibility in treatment. The larger-than-average practice court is laid with maple hardwood designed to aid in player recovery and soften the shock to joints. The locker room has a lounge area for athletes to watch TV and play video games. Players’ lockers allow them to play music from their locker into their individual showers. The weight room has large windows to view the landscape of the Park Avenue campus. The idea of the windows in the weight room is to make it a more inviting place than other schools’ weight rooms. “It is a place that the university, the City of Memphis and all of Tiger nation can be immensely proud to call their own,” Bowen said. With the addition of the new facility, was built to appreciate the past success of the program and enhance the future. It will be a key part of recruiting and player development for future teams. “Every aspect of this facility has been carefully considered to fully support Tigers student-athletes in reaching their full potential both on and off the court,” Justin Gaa, senior project designer of AECOM, a company involved in designing the facility, said. “Innovative design features have been leveraged to promote athlete health, increase training efficiencies and will undoubtedly up the recruiting ante.” The facility was built by local contractors whose workforce consisted of 98 percent local Memphis construction labor. About 90 percent of construction materials were locally sourced within a 300-mile radius. “This was part of a whole strategic plan that we wrote when I first took the job in June of 2012,” Bowen said. “We had five or six major capital projects that had to be addressed.” According to Rudd, this is the beginning of many projects. The university plans to start breaking ground on a new football facility in January, and more projects will follow over the next five years. “If you look over the next few weeks, we’ll break ground on a new parking garage and a land bridge in a building campaign that will actually span the next five years,” Rudd said. “We will consistently be building on the academic side as well as the athletic side.” The men’s basketball team will start transitioning from the Larry O. Finch Center to the new facility in the coming weeks, and once they are moved in, women’s athletics will move into the Finch Center. The Grand Opening and open viewing for the public is scheduled for Jan. 23 from 3 to 5 p.m.
Photos: Best of the Semester
December 4A look back at some of the Daily Helmsman's photo staff's best work from the fall.



