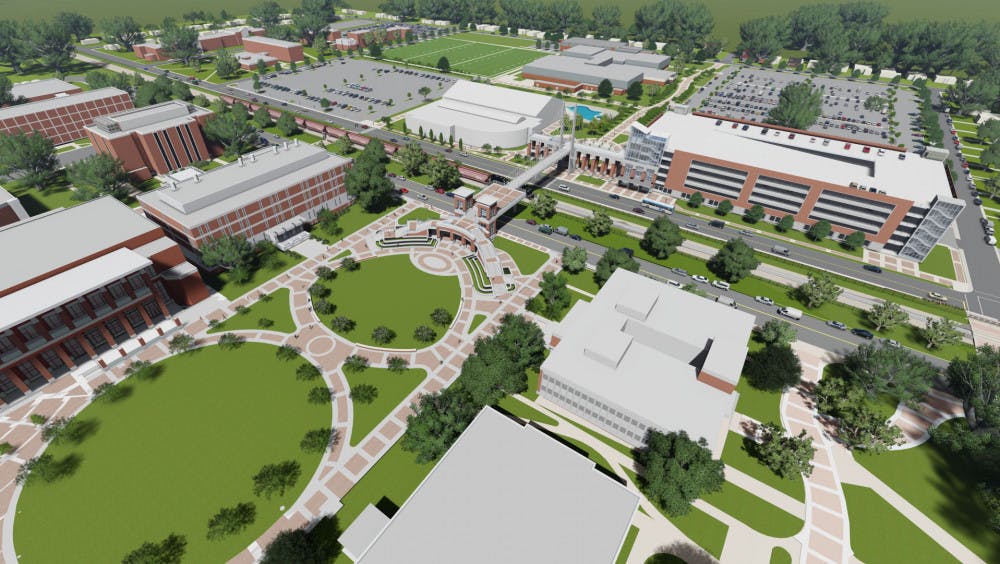The University of Memphis campus will continue to undergo much construction this year in the form of several planned projects and renovations.
One of these projects is a parking garage on the Southern Avenue border of campus.
“The new parking garage is going to be a big part of the improvement for campus,” Swazoo Claybon, planner and estimator for the U of M Office of Campus Planning and Design, said.
Claybon said the new garage will help balance the need for parking with the loss of space created by the addition of a new Rudi E. Scheidt School of Music center, on which the ground was recently broken.
President M. David Rudd said in an email sent Jan. 3. the preparations for the parking garage had begun.
The U of M had planned to build the garage in October 2016, but had to push these plans back until bidding was approved, as previously reported by The Daily Helmsman.
The parking garage, which will cost $18.6 million, will be a general access garage with 1,140 spaces and five stories, as previously reported by The Daily Helmsman.
Rudd said it was necessary to close a portion of the South Lot in order to begin demolition of the former Print Services Building where the parking garage will be built.
“The parking lot immediately south of the construction site was recently enlarged in advance of the project to accommodate parking demand,” Rudd said in the email.
Utility crews are working to remove overhead power lines and relocate power underground on Southern Avenue, Echles Street and Houston Street in preparation for the future land bridge, which may impact driving conditions, Rudd’s email said.
“2018 will be an exciting year as the garage, land bridge, amphitheater and plazas begin the transformation of the southern portion of our campus,” Rudd said in the email.
The land bridge will be built across Southern Avenue and connect with the Norfolk Southern railroad tracks, as previously reported by The Daily Helmsman.
A project to renovate the 12th floor of Wilder Tower also was approved Dec. 14 by the Tennessee Board of Regents.
The 12th floor will undergo renovations and development for student recruitment needs, according to documents from the Tennessee State Building Commission.
A concept drawing shows the planned renovations for the Southern Avenue border of the main campus. A parking garage holding 1,140 parking spaces, a land bridge over Southern Avenue and a new recreation center are the next phases of construction.




