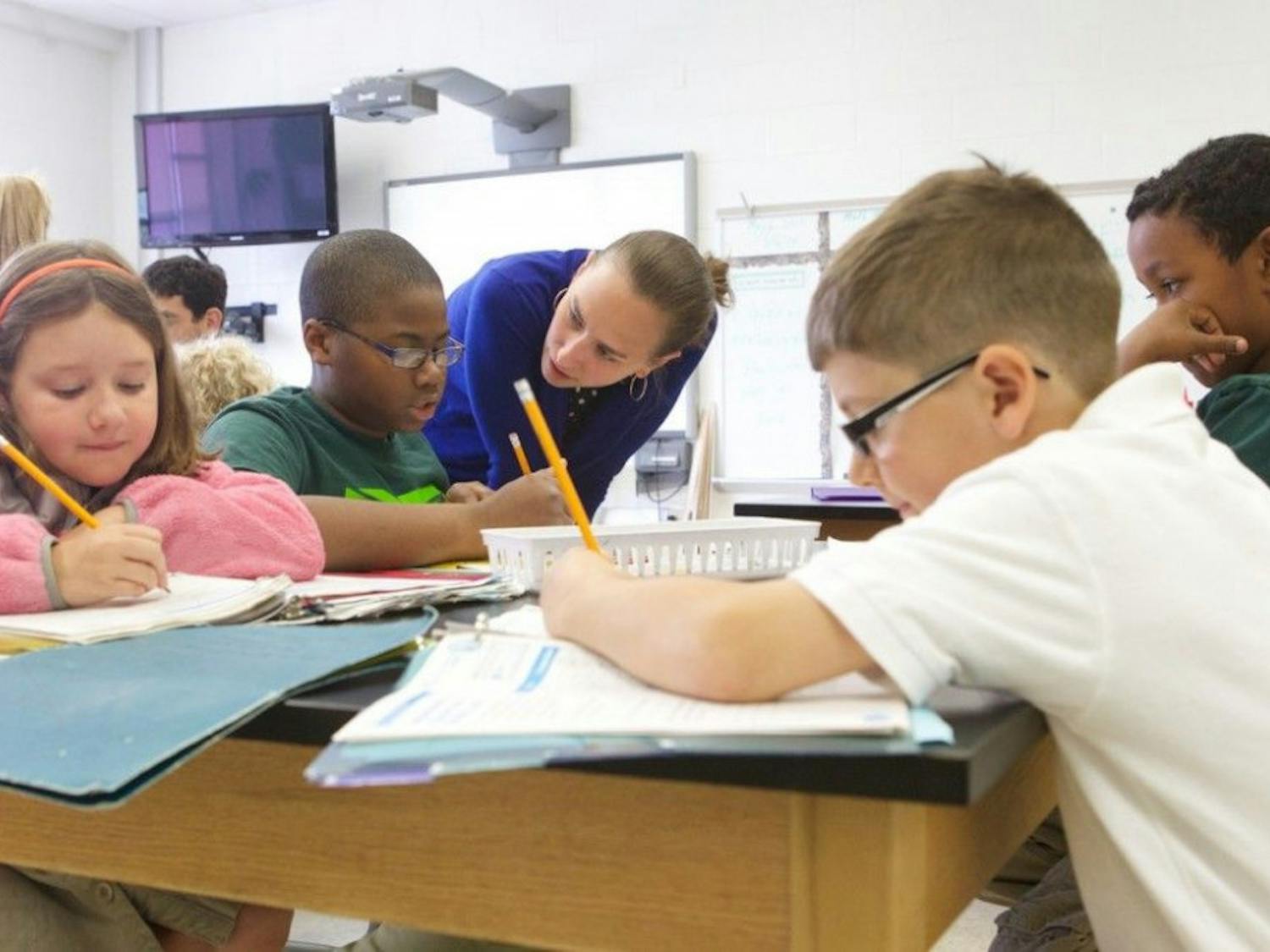KNOXVILLE, Tenn. (AP) --New grand entranceways, 2,000 club seats, expanded concourses, more restrooms and additional upper deck rows are part of a $107 million project to renovate the University of Tennessee's Neyland Stadium during the next 10 to 15 years.
And don't forget a statue to honor the stadium's namesake, Gen. Robert Neyland, coach of the 1951 national champions.
The athletic department Tuesday presented plans to the finance and administration committee of the UT Broad of Trustees, which approved the first of five phases of the project. The full board will vote on the first phase Wednesday.
Private donations to the athletic department and revenue from new seats will fund the project.
Athletic director Mike Hamilton said the renovations would help safeguard the stadium through the next 75 years. Architects have been working on the stadium master plan since last year, taking into account suggestions from some 3,000 fans who filled out surveys.
"When beginning the research and design for Neyland Stadium, we took into account the heritage of Tennessee football to distinguish our top priorities," Hamilton said.
The oldest parts of the stadium date to 1921, while several additions that pushed the seating capacity to 104,079 were built on top.Neyland Stadium is the third-largest in the country, but some of the proposed changes reduced the seating to below 100,000, which athletic department officials opposed. To remedy that, they will add 11 rows to the upper deck in the south end zone to get the capacity up to 101,000.Hamilton and some consultants visited some old stadiums that have recently been renovated to get ideas. They visited Lambeau Field in Green Bay, Florida State, Wisconsin, Notre Dame, Ohio State and Purdue.Neyland Stadium was starting to show its age with electrical outages in some parts of the stadium in every game so far this season.
Portions of the south end of the stadium, which is closest to the river, have not been upgraded since they were built in 1948, and concession stands in those areas do not have running water.
Gate 10, one of the main entrances that faces the Tennessee River's Fort Loudoun Lake, will look totally different. The ramps will be removed and stair towers and elevators added. Fans sitting in the lower deck will be able to walk straight in from street level instead of going up a ramp and back down.
Neyland's statue will be added to that entrance. Brick will adorn the facades outside and on field level to make the stadium look more similar to the older buildings on campus.
Work on the first phase is expected to begin at the end of next season and be completed by the 2006 opener.
The first phase will cost $16 million and include the construction of 414 chair-back club seats that will replace the bleachers under the east skyboxes in sections AA to FF.
Utility upgrades, expansions of some concourses and new LED signage around the edge of the upperdeck will replace the old signs and advertisements.
The club seats won't be cheap.
Fans must pay a one-time donation of $25,000 per seat and then $4,000 annually. The regular seats that will be removed for club seating are mostly allotted to visiting fans and students.
More club seats will be built on the south side from sections G to Q in the third phase. They require a $15,000 donation and $2,500 a year per seat. Some fans with season tickets will be displaced, and athletic department officials said they could move to another area.
Hamilton said he believed there is plenty of demand for club seating since there are 95 people on the skybox waiting list. Ticket prices are not expected to go up to help pay for the project.



